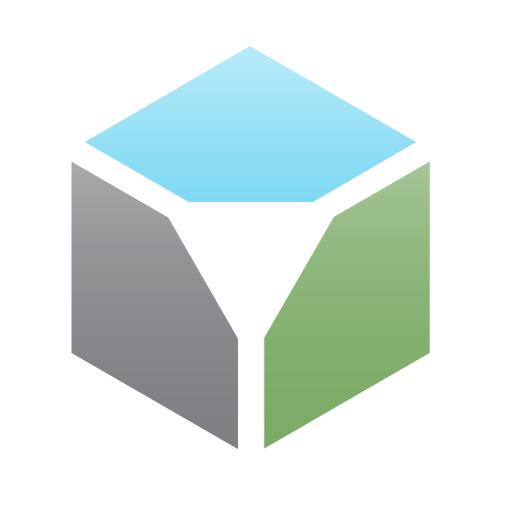Everfuel Administration – project description
The administration building consists of 4 floors above ground and with a roof terrace on top. The ground floor is designed as a double-height atrium as a showroom. In addition, there are some smaller offices and meeting rooms and changing room. 1st floor here a large canteen with access to a large roof terrace, in addition to the canteen there is also industrial kitchen and meeting rooms. The 2nd and 3rd floors are designed with more or less open office environments. The roof is used as a large communal terrace.
Our scope of design were solid walls, sandwich walls and columns. All electrical ducts, recesses for water/sewage pipes and HVAC devices were included.
Everfuel Administration – opis projektu
Projektowany budynek administracyjny składa się z 4 kondygnacji naziemnych oraz tarasu na dachu. Parter zaprojektowano jako atrium o podwójnej wysokości z przeznaczeniem na showroom. W budynku ponadto znajduje się kilka mniejszych biur i sal konferencyjnych oraz przebieralnia. Na pierwszym piętrze znajduje się stołówka z wyjściem na duży taras na dachu, oprócz stołówki znajduje się tu również kuchnia industrialna oraz sale konferencyjne. Drugie i trzecie piętro zaprojektowano z mniej lub bardziej otwartymi przestrzeniami biurowymi. Dach służy za duży wspólny taras.
Naszym zakresem projektowym były ściany pełne, ściany warstwowe oraz słupy. Uwzględniono wszystkie kanały elektryczne, wnęki na rury wodno-kanalizacyjne oraz urządzenia HVAC.



